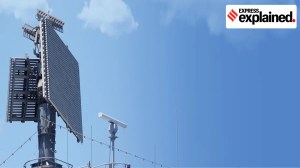High rise: Go tall,but go safe
The construction industry needs to focus on safe 'high-rises'.
Following the multiple calamities that has beset Japan,authorities here need to fast track their checks on developers claims of building earthquake-resistant structures.
In the financial capital of Mumbai,which along with Pune falls in seismic zone 3,the states housing department has announced that it would soon work on checking whether norms are followed for every building. Meanwhile in Delhi,which falls in a higher seismic zone 4,structural engineers have begun checks to ensure the structural soundness of structures and ensuring that earthquake-resistant measures are in place.
CHOOSE WISELY
Concluding their quality checks could take government agencies a long time. Meanwhile,new development will still come up,enticing prospective buyers to open their purse strings. However,as Delhi-based Amrapali Group CMD Anil Kumar Sharma points out,it is important to opt for a recognised developer.
It is true that customers would take time to decide which developing brand to choose when buying a safe and secure house for themselves. Such disastrous encounters have brought into sharp focus several chinks and lacunae in safety norms followed in the building construction industry,but this is not in the case when leading brands are associated, he says.
Developers also point out that they are bound by law to provide safe structures. Harmit Chawla,vice president (sales and marketing) at Paras Buildtech says,Construction in India is taking care to avert earthquake disasters through seismic-proof buildings. It is the duty of developers that they make such buildings to minimise loss during such disasters. To make sure that people abide by earth-quake resistant buildings,the National Disaster Management Authority has made it compulsory for all new constructions to be earthquake-resistant,especially in cities located in seismic zones.
It is mandatory for developers to take NOCs from competent authorities for the safety measures taken by them and to attach such NOCs with the construction plans submitted for approval, says Paramount Group executive director Ashwani Prakash. Speaking on the process followed by developers,he says The structural designs for earthquake-resistant buildings are prepared by structural engineers/consultants and vetted by institutions such as IIT. After approval from these institutions a NOC is issued and the same is attached with the construction plans submitted for approval to the authorities. Only after the receipt of NOC to this effect do the authorities sanction plans and allow construction.
STANDARD MEASURES
It is important that developers spend adequate time with specialised consultants in designing high-rise buildings to ensure all safety norms are met along with giving equal emphasis to the quality of construction. Sumit Bansal,joint managing director at Innovative Developers says,When a building experience earthquake vibration its foundation will move back and forth with the ground. These vibrations can be quite intense,creating stress and deformation through the structure.
Bansal points out the key measures that need to be taken while designing a high rise building:
* Provide a separate section. A gap of specified width between adjacent building or parts of the same building,to permit movement in order to avoid hammering due to earthquake.
* Electrical conduits are to be placed so as not to create planes of weaknesses in the slabs and walls.
* Sanitary works and plumbing so as not to puncture structure components and weaken walls by chasing.
* The technology involves the installation of lead-rubber bearing in a structure,or at or near the interface of structure and the ground,effectively uncoupling it from destructive horizontal and vertical ground motions.
Delhi-based Orris Infrastructure CMD Vijay Gupta says that structure designs of buildings are being done as per the soil tests to avoid soil liquefactions. He points out that buildings need to designed for Delhi s seismic zone 4. Select good materials,concrete ingredients,brick and steel. Especially steel having an elongation of above 14 per cent and good yield strength, he says. Buildings and structures need to be planned in a symmetrical way,both in plan (horizontal axis) and elevation (vertical axis).
WAY FORWARD
The construction industry needs to focus on safe high-rises as the need for construction of tall buildings in metros will increase. The rapidly increasing population in big towns and growing need for housing will lead to taller and taller buildings. Developers need to follow specific code provisions,regulatory aspects and norms laid down for related constructions. If going tall is the only way forward,we need to also ensure the safety of all.
sanjeev.menon@expressindia.com
Photos


- 01
- 02
- 03
- 04
- 05





























